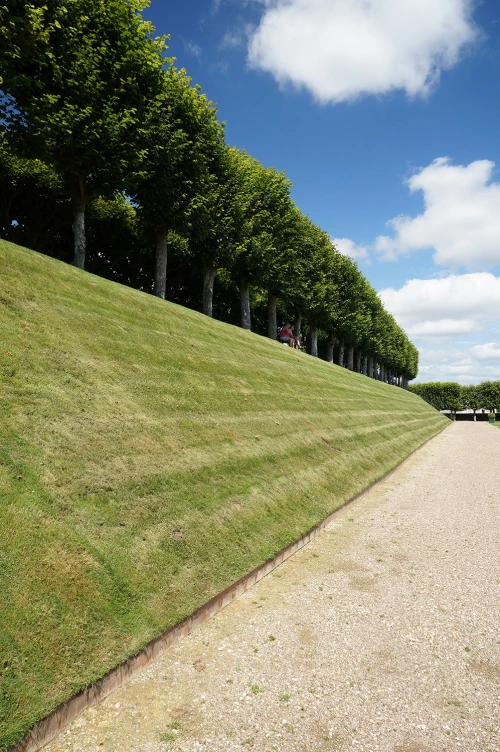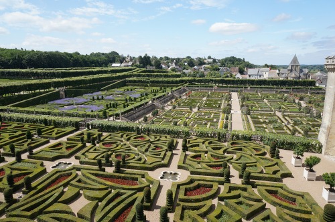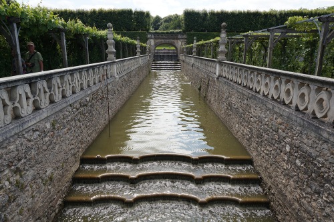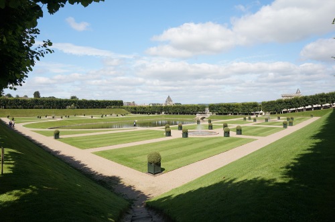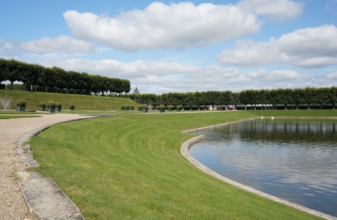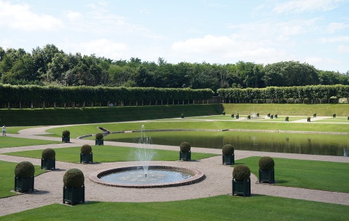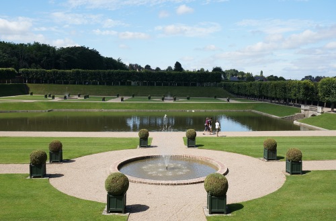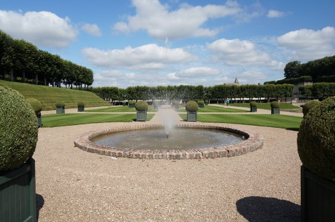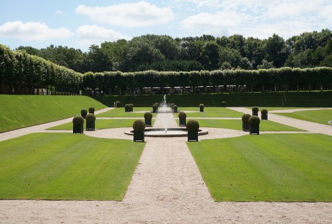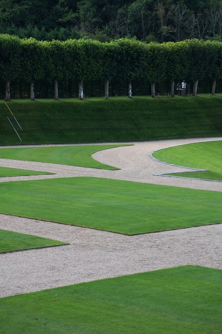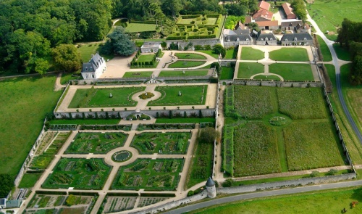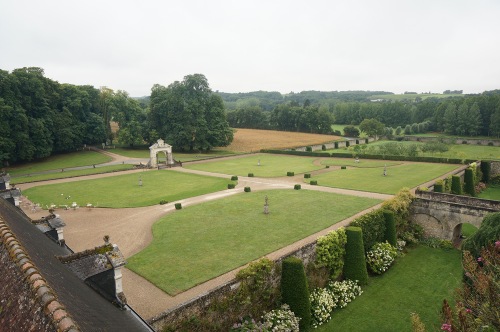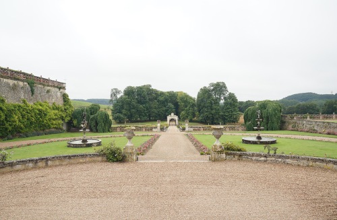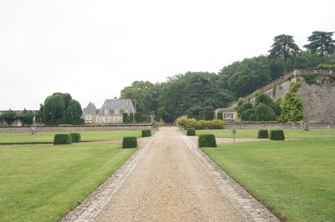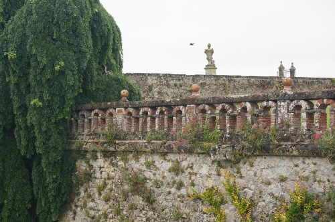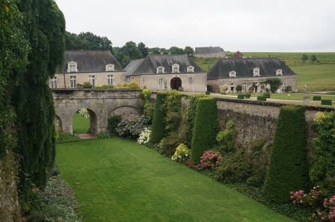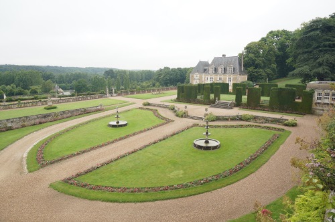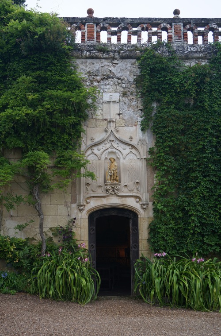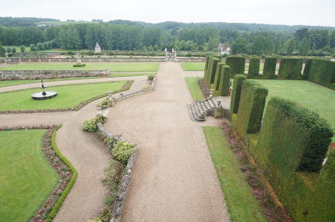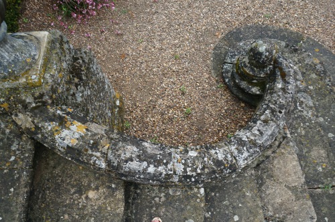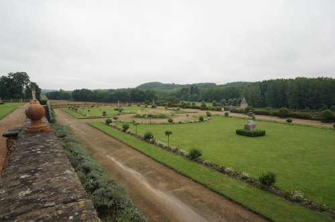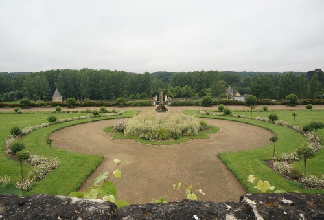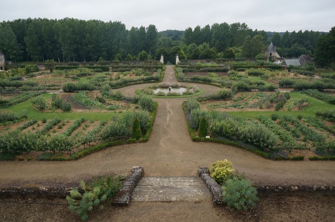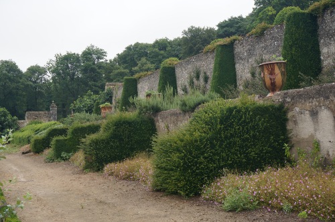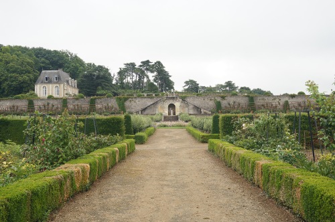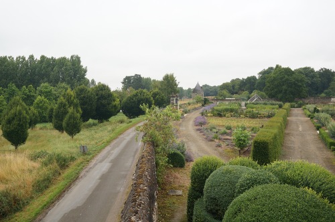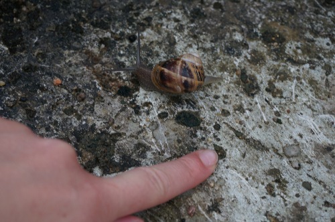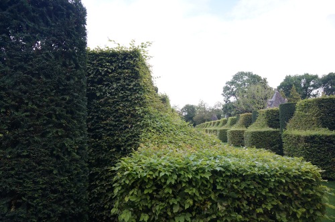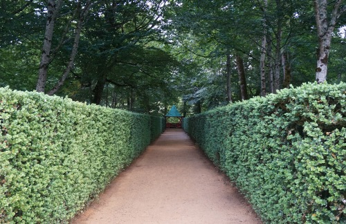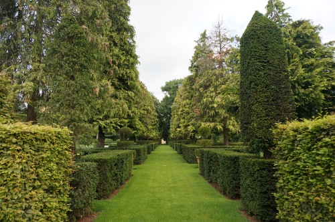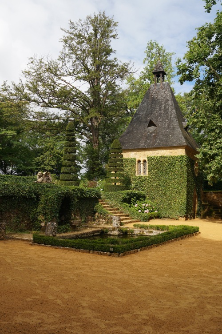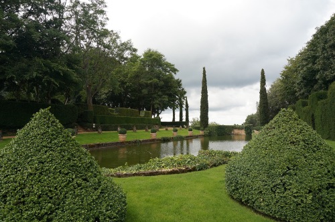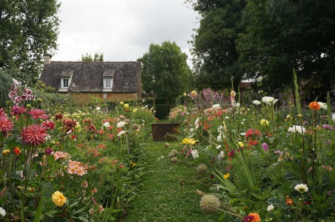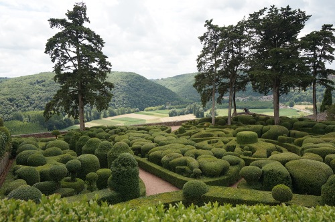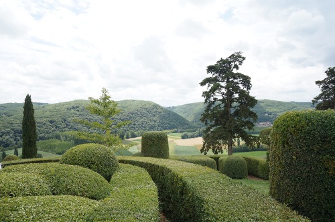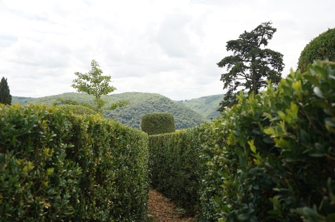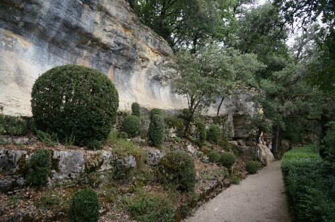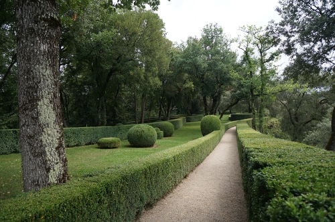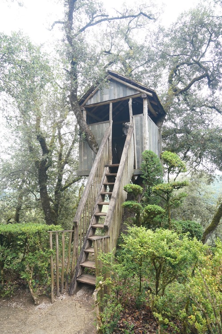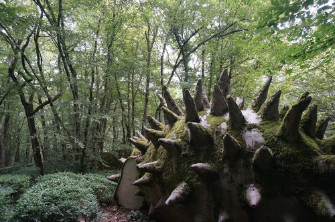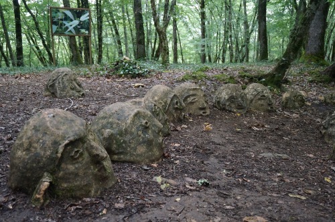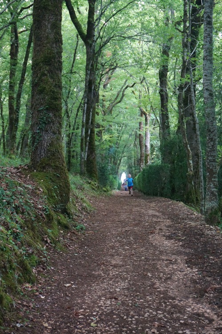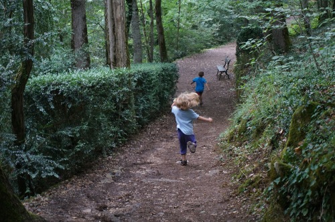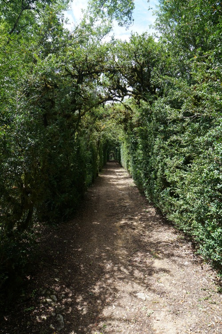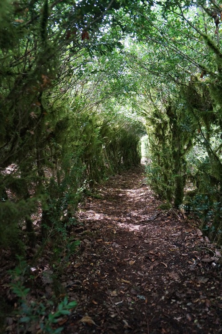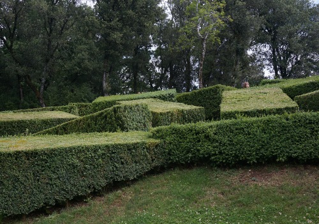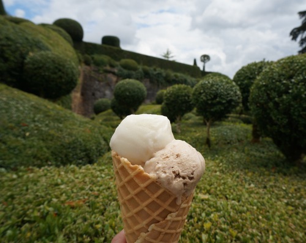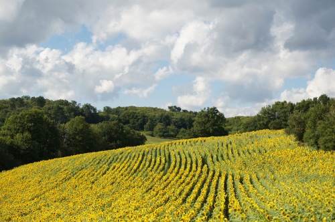
I have made two new friends in my travels: Sabine, my French-speaking GPS, who patiently and reliably directs me along barely-paved roads through fields of sunflowers to the most remote locations; and Serendipity, who is apparently the one actually organizing this trip, while I am merely financing it. Between the three of our contributions, it is assured that I not only show up to each garden but also take from them a series of compounded lessons based upon some divine order of experience. Chateaus Hautefort and Losse were the first test of my appreciation for Serendipity’s intervention. And now the disappointment of Manoir d’Eyrignac has been transformed by my visit to Prieure d’Orsan, clarifying my (previously snarky) criticism of the former and solidifying my respect for the latter.
Considering only their representations of form and requirements of maintenance, Orsan and Eyrignac are superficially similar. But Orsan possesses the elusive quality of appropriateness—the sense that the garden belongs to and enhances its setting, inextricably linking them so that one cannot be imagined without the other. The bits and pieces that comprise the variously themed rooms of Eyrignac seem to have been plucked from time, imagination and geographical region and reconfigured into well-organized, impressively detailed but ultimately unrelated gardens. Even the somewhat modest Manor House seems out of place with the grandeur surrounding it. All of the elements combine and compete, resulting in a cacophony of visual noise. Orsan, on the other hand, sings like a well-conducted choir.
The gardens of Prieure d’Orsan are set within the u-shaped frame of a 12th century monastery (now a hotel.) The elaborate geometry of the courtyard simplifies as it becomes orchards and then frames of trees around fields, transitioning gently into the farmland surrounding it. The gardens were designed and cared for by the monks who lived there, to nourish both their bodies and spirits. There is symbolic purpose to every element—from the overall arrangement of spaces to the individual plants that compose them. The extravagant levels of maintenance required to keep the hedges pruned, espaliers trained and trees pleached were performed gladly and respectfully in an effort to strengthen their relationship with God. The garden is both modest and grand, transforming simple materials into impressively intricate structures and employing scale and repetition to inspire a sense of quiet awe and deep serenity. It is form that follows function, in one of its oldest iterations and highest aspirations.
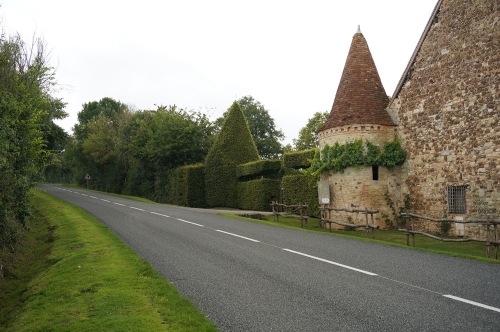
The entrance to the Prieure d’Orsan, marked by a tower and fence of hornbeam
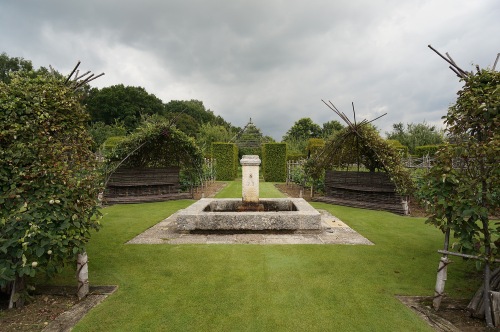
Representing the importance of water to Christianity as a symbol of baptism and purification, the heart of the garden is a fountain flanked by benches formed of branches.
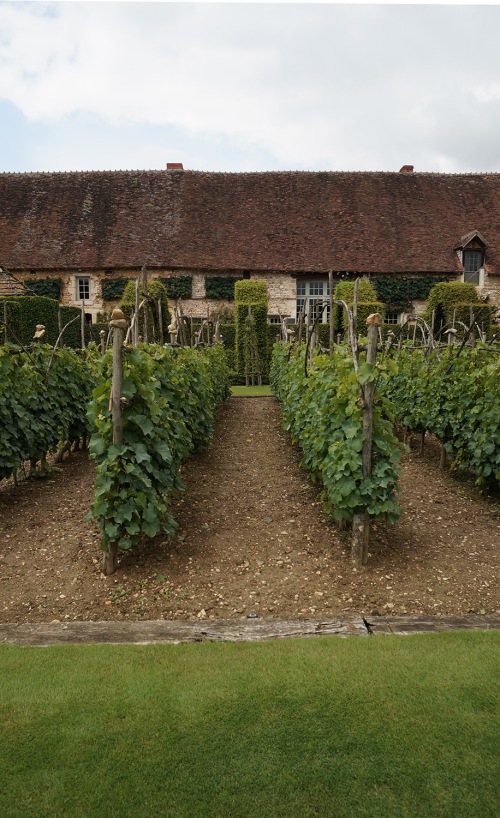
The four planted quadrants surrounding the fountain are planted with chenin blanc grape vines, the wine from which the monks used in Communion. The grape vines are aligned with the hornbeam-arched walk surrounding the space, reflecting the importance of order even in the smallest details.
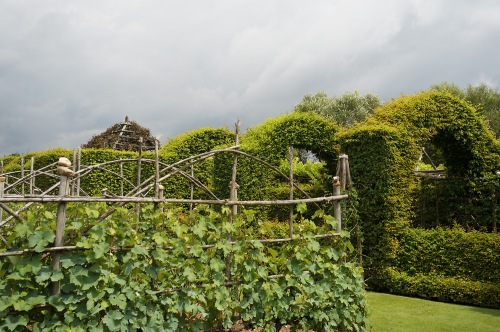
The arches of the grapevines are repeated in the arches of the hornbeams.
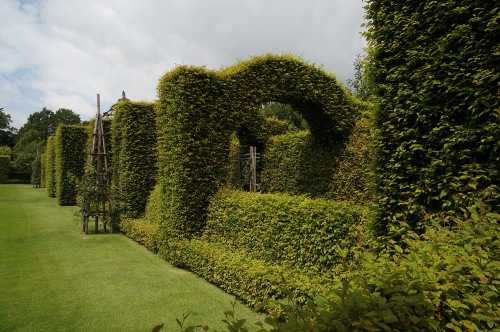
Pew-like forms are carved into the sides of the hornbeam arches.
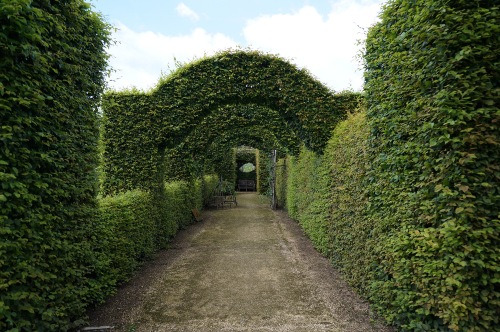
The hornbeam-arched paths around the fountain and grapevines within evoke their architectural equivalent as found in cloisters.
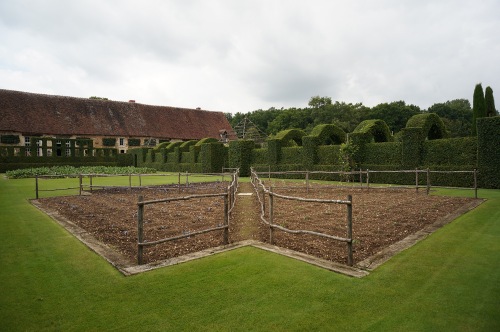
Outside the Cloister, the beds of the Parterre are cross-shaped.
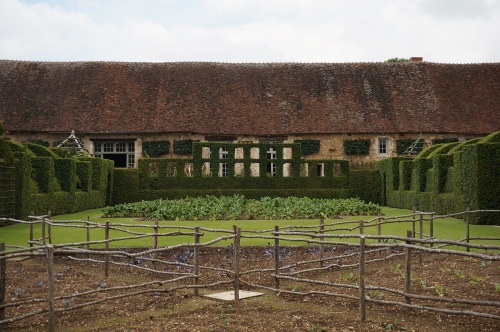
More hornbeam artistry, as they are formed into windows at one end of the Parterre.
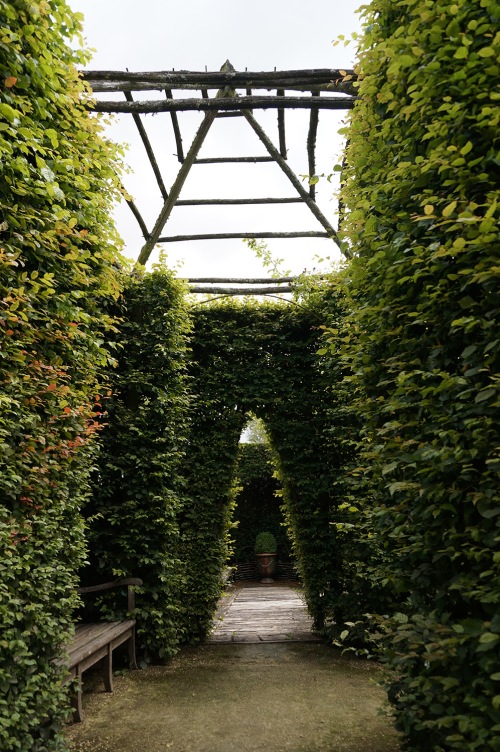
A triangular doorway is carved into a hornbeam hedge and reflected in the rustic roof overhead.
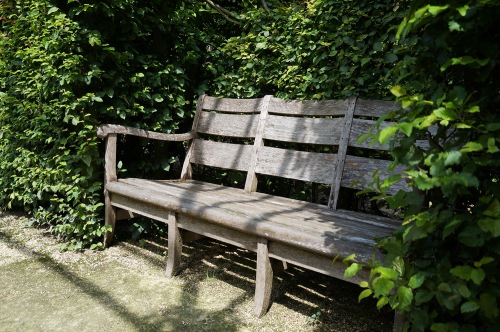
Benches are nestled within the hedges to provide opportunities for repose.
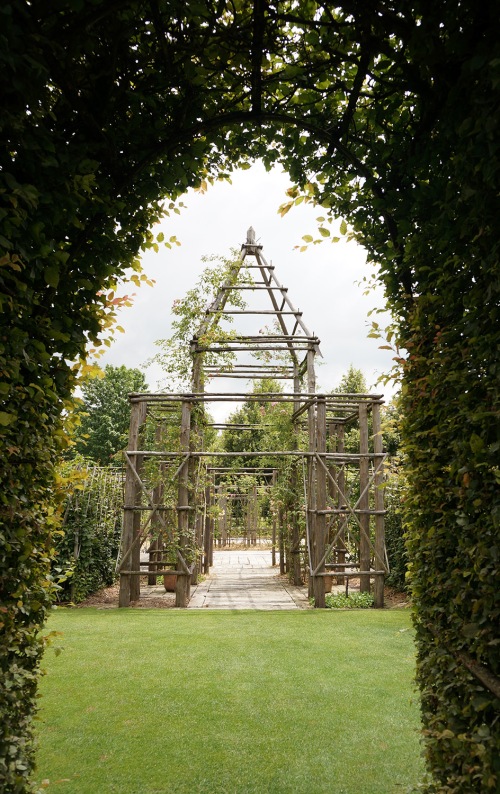
Through another arched opening, a church is constructed out of the same branches and signifies the entrance to the rose garden, which is a tribute to the Virgin Mary.
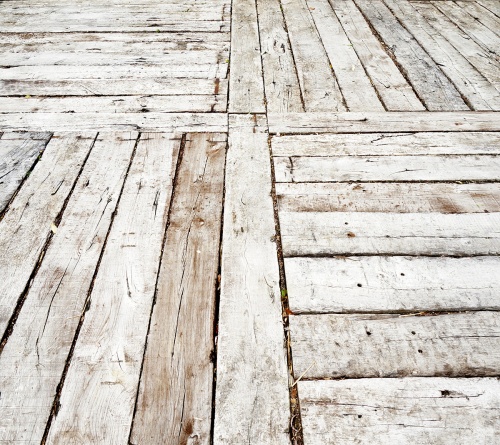
The paving of the rooms of the rose church is formed of hefty wood beams in the shape of a cross.
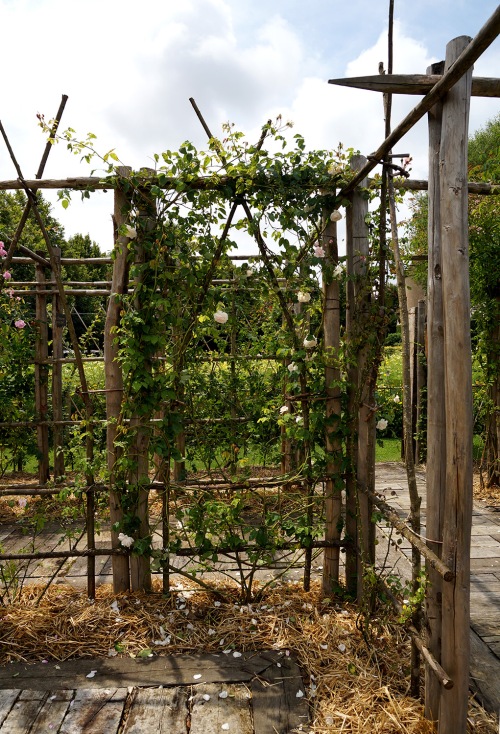
Roses are trained onto arch-shaped windows.
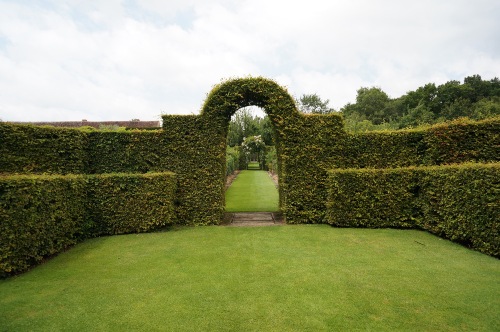
Another intricately carved arch of hornbeam leads to the berry garden (L’Allee des Petis Fruits).
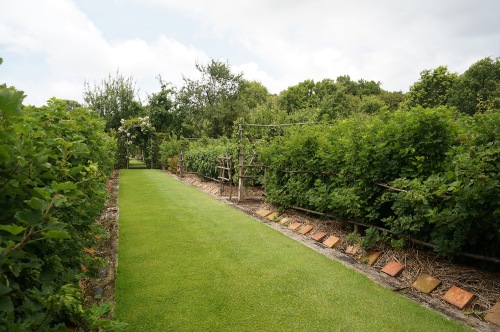
Raspberries, blackberries and blueberries grown for corporeal nourishment…
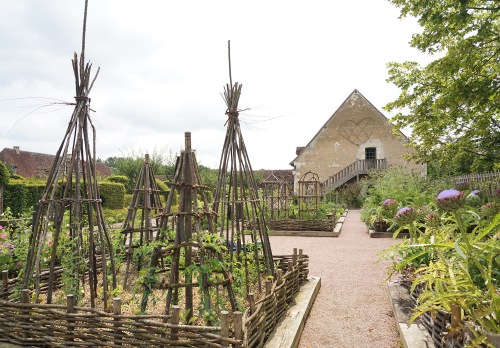
As are the products of the Potager.
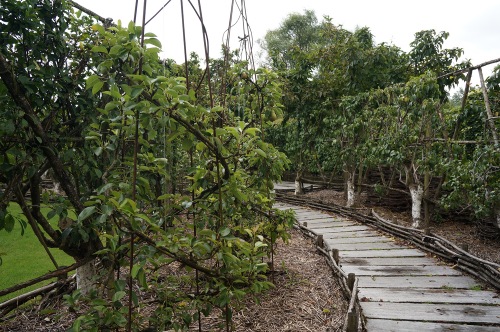
Labyrinths were a typical element of medieval Christianity, symbolizing discovery and encouraging meditation. This one is formed with wood-beam paths lined with various forms of trained apples.
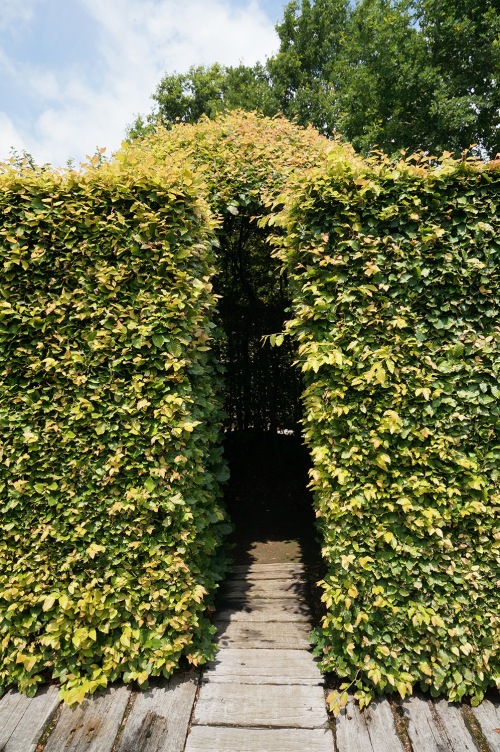
At each of the four corners of the labyrinth is a domed structure formed of hornbeams–a literal representation of internal reflection.
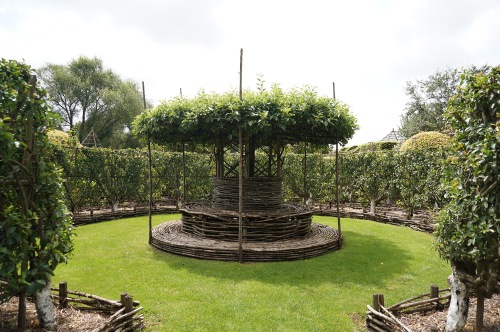
At the center of the labyrinth is an apple tree whose canopy is formed into a ceiling.
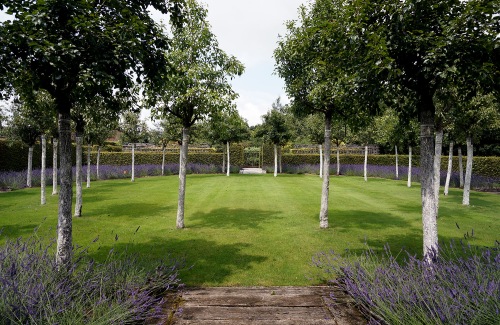
The transition to farmland begins with the circular formation of pears, opposite the Labyrinth. Still graphic, it is a much less elaborate space than those preceding it.
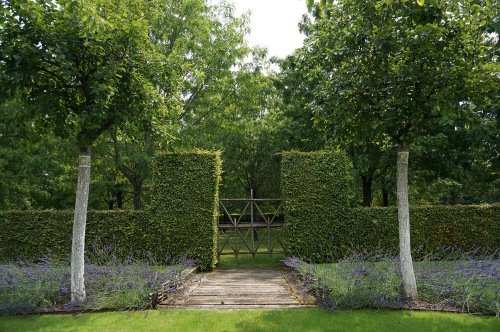
A gate formed from the same twigs marks the entrance to the next orchard.
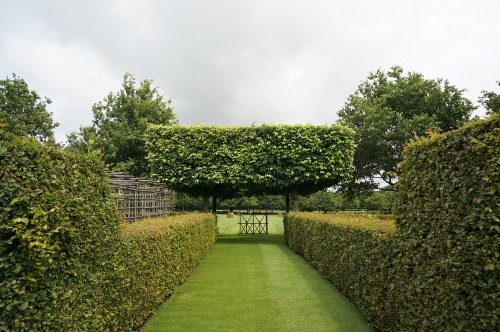
Four pleached lindens mark the end of the formal courtyard and the beginning of the farmland.
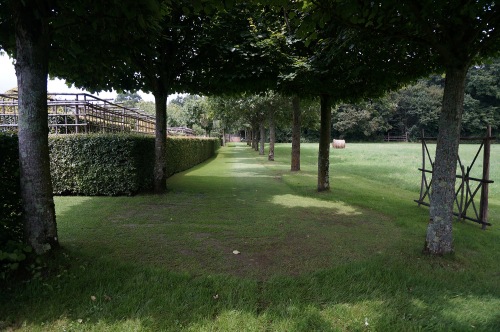
Looking at the ground beneath the lindens, I noticed a circular break in the shadows…
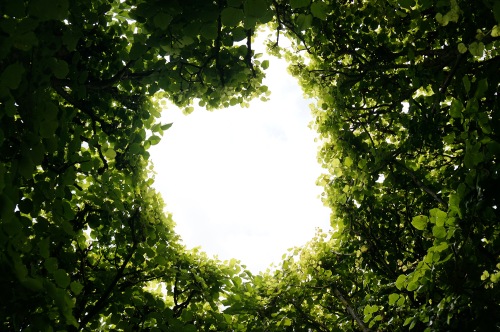
A window to the Heavens above.
